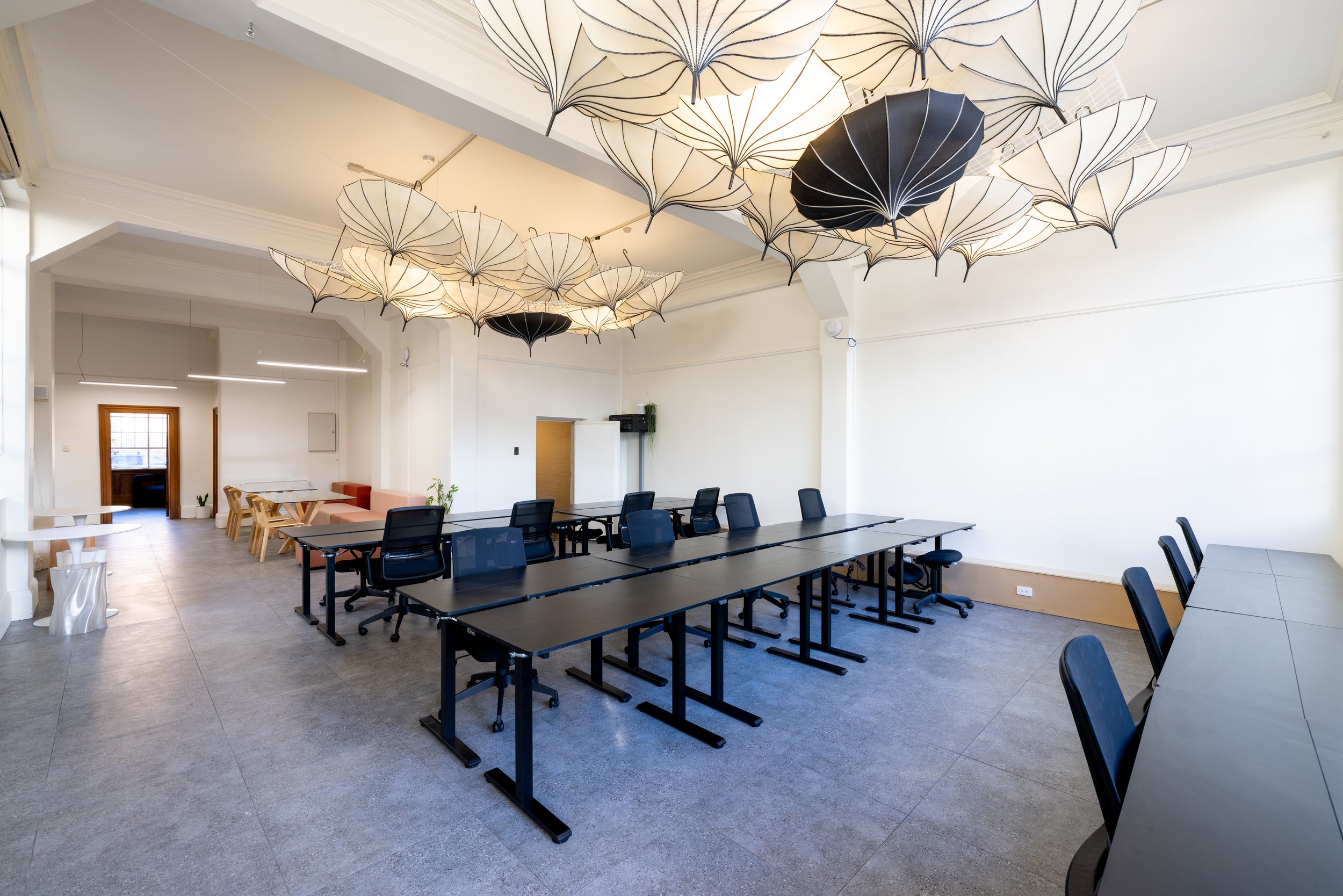Behind a bad company refit
Bad company Est.2017
With three co-working space refits under our belts, we still don’t claim to be experts, but we have certainly learnt a thing (or ten) about what to do and what not to do. Whether you are interested in becoming a shared office franchisee or are doing some kind of business refit yourself and have no idea where to start - here are our top tips to navigate the process as smoothly as possible.
Vision
Always start with a vision! If you are lucky enough to have an interior designer, project planner or architect designing your space - lucky you. But we are huge advocates for a bit of DIY and not only is it fun - it saves you a lot of dough!
Lucid or any floor plan planning tool is how we create ‘before’ and possible afters of our spaces. You can plan out to scale areas with furniture and play with the flow of a space. As well as maximising the potential of the area you have to work with.
We love Pinterest for finding inspiration and making mood boards. Creating a mood board for each area or room is a fun way to be creative, but also to able you to create a list of things to source.
Budgeting
Once you have your ideal floor plan and vision, make a detailed budget considering absolutely everything from the new floors to the rug that will go on that floor. Having a clear total cost in mind is key and this can also act as a list for the things you need to source, then buy/order and tick off as you go. Depending on the project size, always have a back up ‘WHAT IF’ fund that equals to about 5% of the total budget.
For work required by tradesman - negotiate with your landlord what they might be prepared to cover - if you don’t ask you don’t get. Following that make a clear list in writing of what is required from them, after a site visit ask for a clear estimated budget from them in writing. Whether its a week refit or an 8 week refit, check in with them on where you are at with costs throughout the process. Are you starting to tip over budget or happily sitting under?
timeline
Having a timeline to follow is a must do - what date do you want or need to be done by? How long to block out for demo? When is the floors being laid? What day will the plumber be by to put the new kitchen sink in? What day do you need to order the new chairs for them get here in time?
If you are project managing yourself alongside a chippy using multiple sub contractors, talking over this timeline with them to set expectations and gain realistic timelines is going to make things run a lot smoother.
Details
It’s all in the details baby! No matter what your interior style or vision is, details matter. Think about each room and what it needs to bring joy - does it need a funky light pendant, a rug, a plant, a big piece of art? Could the small kitchen appliances match a pot plant or pull out a colour from whats on the wall? It doesn’t all have have to be matchy matchy, but having a cohesive flow throughout a space won’t go unnoticed.
At BC we love a pop of colour - our yellow arches match the yellow toaster & kettle in the kitchen. We have an orange painted ‘sunshine room’ in our Hastings location to help promote creativity and happiness throughout your co-working day. We also created a roof art installation to promote ‘making your own luck’ with 40 popped umbrella hanging indoors.
Communication
Communication is key. Don’t know the answer - well ask the questions! If its something your not familiar with, get the run down from the pro’s on how it works, what’s the best order of which to do things to save time and money? Can we do this instead of that? I really want to make this happen, how can we achieve that?
Communication with your tradesman is number 1 - as we said above getting clear indications of budgets, timing, and anything else discussed in writing. Check in with them, and ask that if something is to change for whatever ever reason - they will communicate that to you so you can make an action plan.
Keen to see more?
Check out the final results at our 3 locations Mount, Wānaka and Hawke’s Bay.






